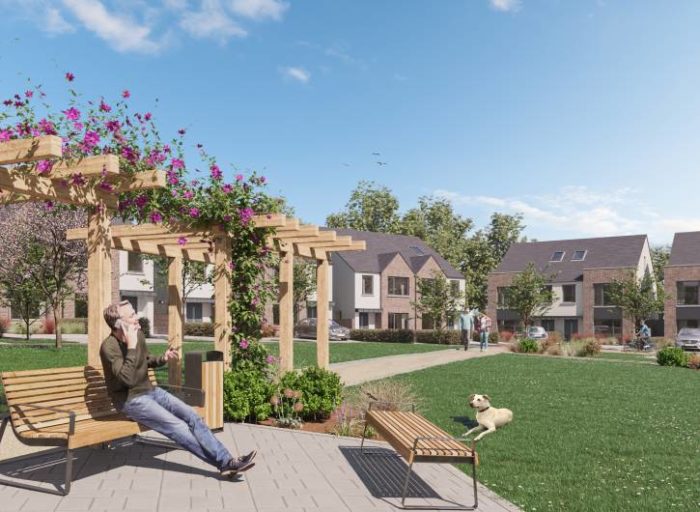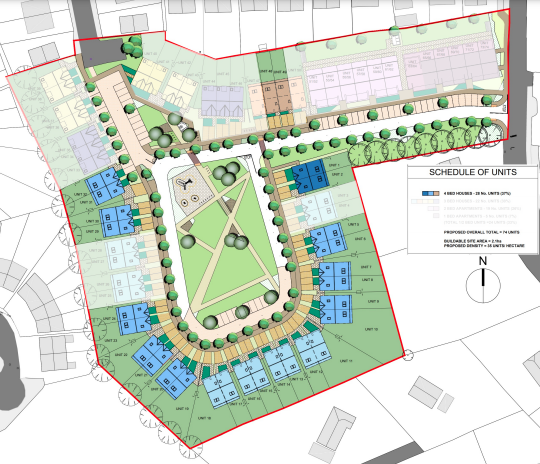Overview

Sprawling across 2.1 hectares, the most spacious, green residential development, designed for childhood. ”
A large landscaped public amenity space with playground will be located at the centre of the development along with smaller pocket parks and home zones.
Key statistics
Total Site Area 2.1 hectares.
Total Units 74
Units per Hectare 35
Public Open Space 0.36 hectares (17%)
Phase 1 Units 1 to 32
Phase 2 Units 33 to 74
1 Bed 5 Units (7%)
2 Bed 19 Units (26%)
3 Bed 14 Units (19%)
4 Bed 36 Units (48%)
Car Parking 124 Spaces
Bicycle Parking 135 Spaces
The Tannery is a modern, contemporary development of unique homes
3 Bedroom 2 storey homes, 4 Bedroom 2 storey homes and 1 & 2 Bedroom Apartments and Duplex Homes.
Where luxury meets convenience and comfort.
- Status Phase 2 Live
- Area 1200-1650 sq feet
- Location The Tannery, Sligo
- Type Houses
Amenities
Novot Holdings brings to you 74 beautifully designed new homes within minutes of Sligo Town Centre.
It all started with realistic appraisal of your living needs.
Passive Security
Children's play area
Neighbourhood Watch
Landscape Garden
Landscape Garden
Nearby Schools
Pocket Park
Fitness Center
Plans

* Click for larger view
Enquiry
Wish to get a call back from our team? Fill in your details.
