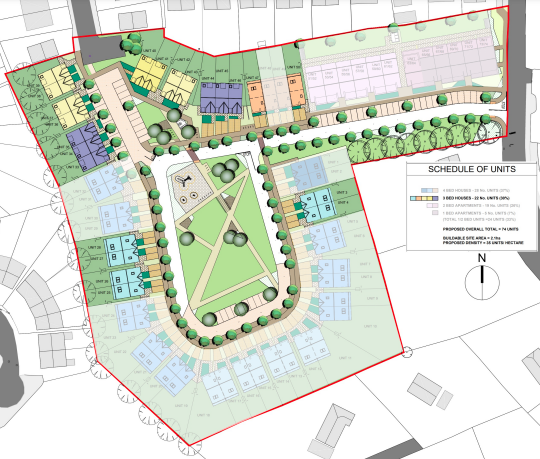Overview

The development will consist of the following:
I. Construction of 207 no. residential units comprising:
• 21 no. 1-bedroom apartments,
• 37 no. 2 bedroom apartments,
• 4 no. 2 bedroom terrace houses,
• 99 no. 3 bedroom terrace houses,
• 4 no. 3 bedroom semi-detached houses,
• 42 no. 4 bedroom semi-detached houses.
II. Provision of a creche facility including a secure external play area.
III. Provision of all associated surface water and foul drainage services and connections with all associated site works and ancillary services.
IV. Pedestrian, cycle, and vehicular access/egress, and internal pedestrian and cycle access/egress along Oakfield Road.
V. Provision of public open space, communal open space, private open space, site landscaping, public lighting, refuse storage, car parking, bicycle parking, boundary treatments, and all associated site development works.
A Natura Impact Statement (NIS) has been prepared in respect of the proposed development and accompanies this application.
- Status Planning Approved
- Area 1000 - 1600 Sq Feet
- Location Oakfield Road
- Type Houses & Apartments
Amenities
Passive Security
Children's play area
Neighbourhood Watch
Landscape Garden
Nearby Schools
Close to shops & offices
Pocket Park
Fitness Center
Plans

* Click for larger view
Location
Address
The Tannery Rd, Carns (Duke), Co. Sligo, Ireland
Key transport
-
Coast:
1.5km -
Airport:
40km - Hospital: 2km
- Park: 500m
-
Railway Station:
2km - University: 2km
- Bus Station: 2km
